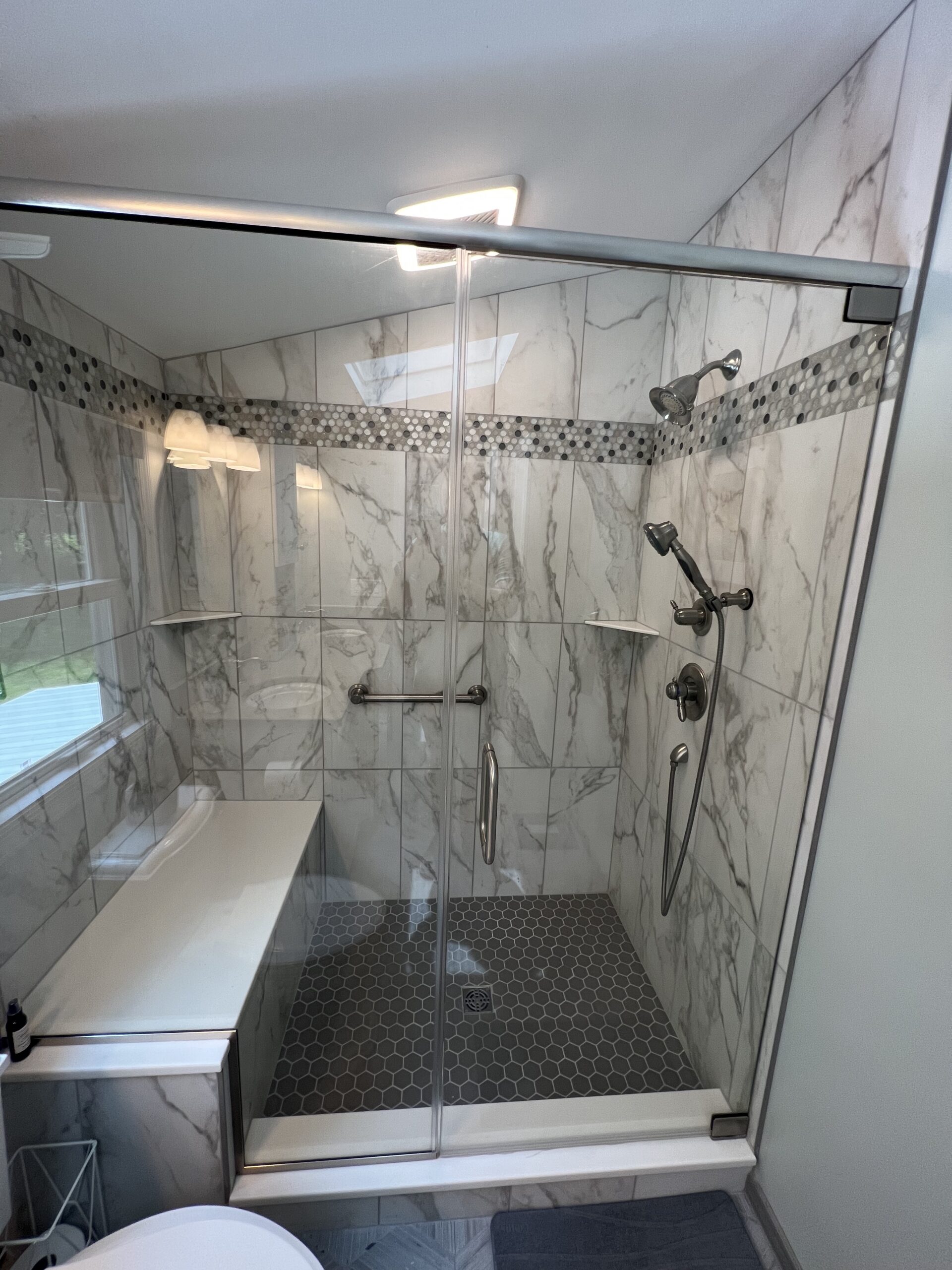Tub-to-Shower Conversions – What You Need to Know
A common update to master bathrooms is converting an old bathtub to a large modern shower like you may have enjoyed on a vacation. If you’re considering a tub-to-shower conversion for your master bathroom remodel, there are several important factors to keep in mind.
- Space and Layout: Assess the available space in your bathroom and determine if it can accommodate a shower. The National Kitchen and Bath Association recommends at least a 36 inch by 36-inch-wide stall, so an existing bathtub alcove may need modifications like a short wall. It’s also important to consider the overall layout of the master bathroom and ensure that the new shower will not obstruct any existing fixtures or impede movement within the space.
- Plumbing and Drainage: Converting a bathtub into a shower requires modifying the plumbing and drainage system. Your contractor will check to ensure that the existing plumbing can be reconfigured to accommodate the shower fixtures, including the showerhead, controls, and drain.
- Waterproofing: Showers require proper waterproofing to prevent water damage and mold growth. This involves installing a waterproof membrane or liner on the shower walls and floor. A professional will ensure that the installation is done correctly to maintain the integrity of the bathroom structure and prevent water leakage.
- Shower Enclosure: Deciding on the type of shower enclosure you want for your conversion is an important part of the renovation process. There are various options available, including walk-in showers, enclosed shower stalls, or even frameless glass enclosures. It is important to consider factors such as accessibility, aesthetics, and maintenance when choosing the right enclosure for your needs. Additionally, decide on your shower floor – curbed or curbless. Curbed shower pans contain, spray and channel water into the drain easier. Curbless shower pans require the drainage slip to be built below the level of the surrounding flooring surface. Curbless showers are easily accessible to people with disabilities. A professional bathroom designer can help you make all of these decisions to craft the new master bathroom of your dreams.
- Accessibility: If you’re considering a tub-to-shower conversion for accessibility reasons, ensure that the new shower design meets your specific requirements. Incorporate features such as grab bars, bench seating, or a curbless entry to make the shower easily accessible for individuals with mobility challenges. This is increasingly important as multi-generational living becomes more popular, or as Americans opt to age-in-place rather than downsize.
- Ventilation: Proper ventilation is crucial in a shower space to prevent moisture buildup and potential mold or mildew growth. Ensure that your bathroom has adequate ventilation, such as an exhaust fan, to remove excess humidity from the shower area.
Remember, every bathroom is unique, and there may be specific considerations or challenges for your particular conversion. Consulting with remodeling professionals and gathering multiple quotes can provide you with a better understanding of the requirements and options available for your tub to shower conversion. Call Patete to talk about your bathroom remodel needs and start your tub to shower conversion project today!
